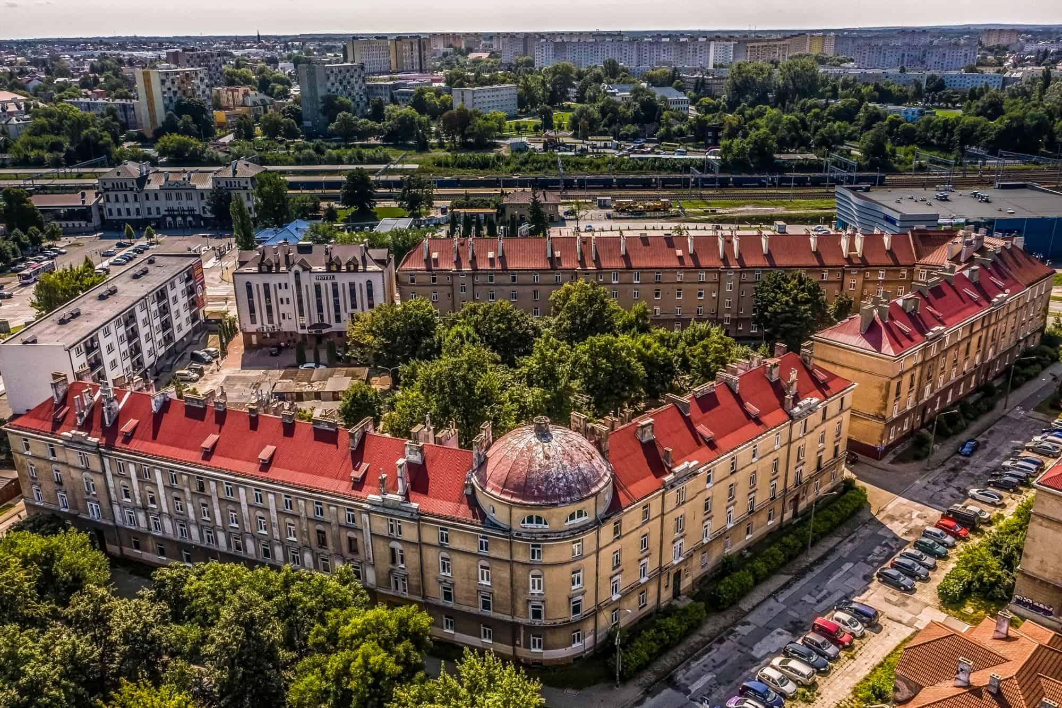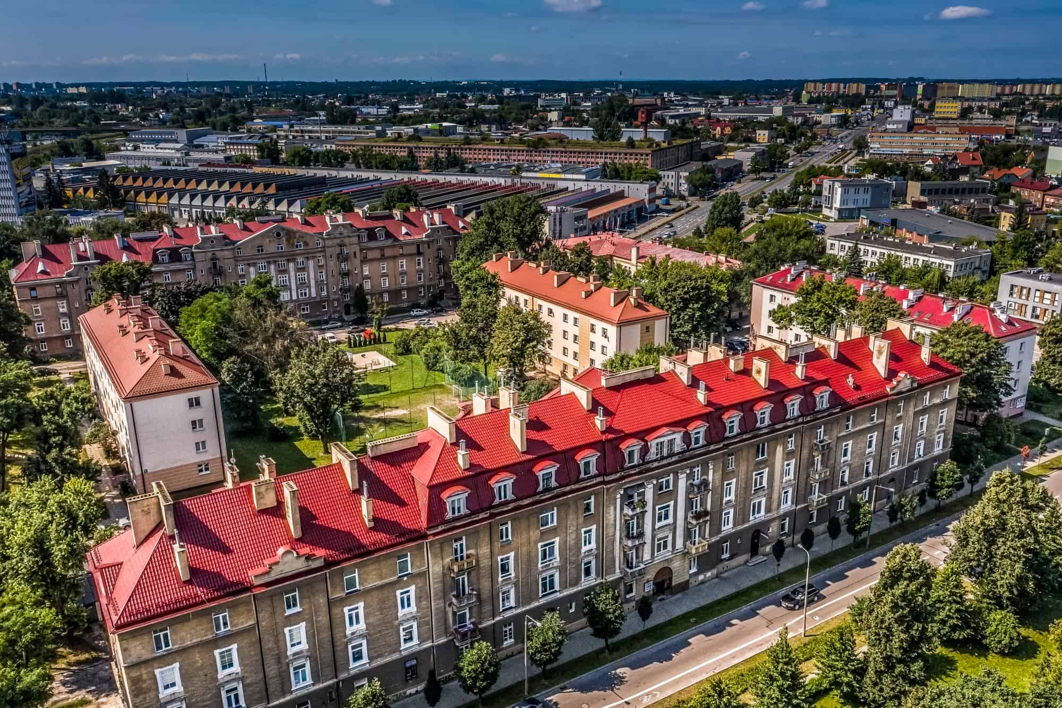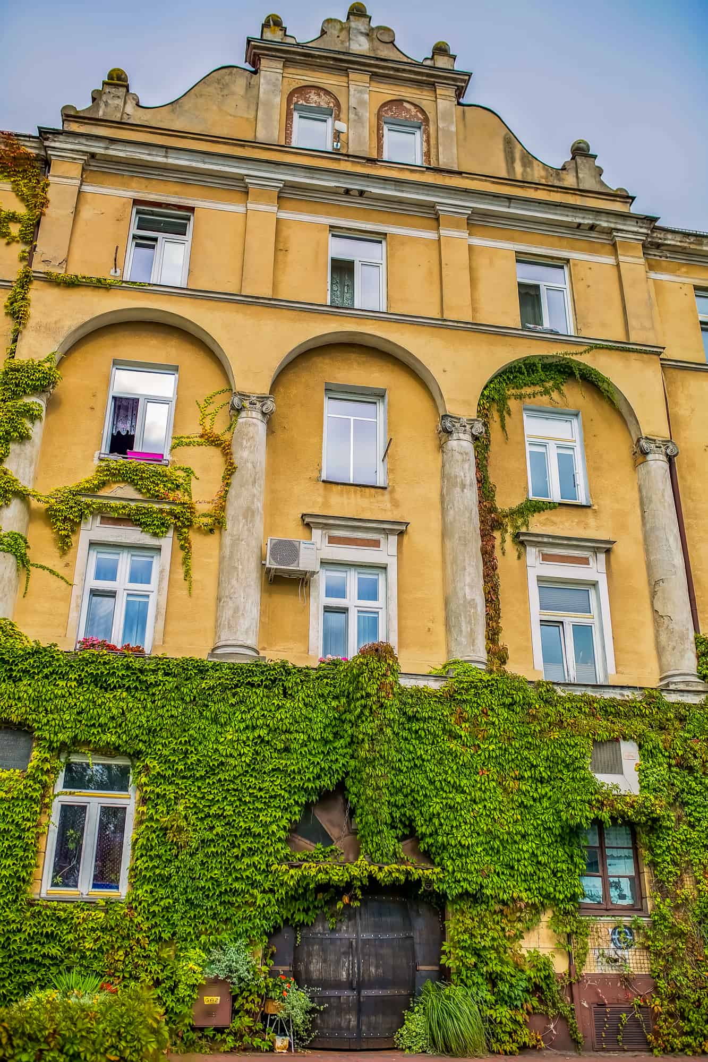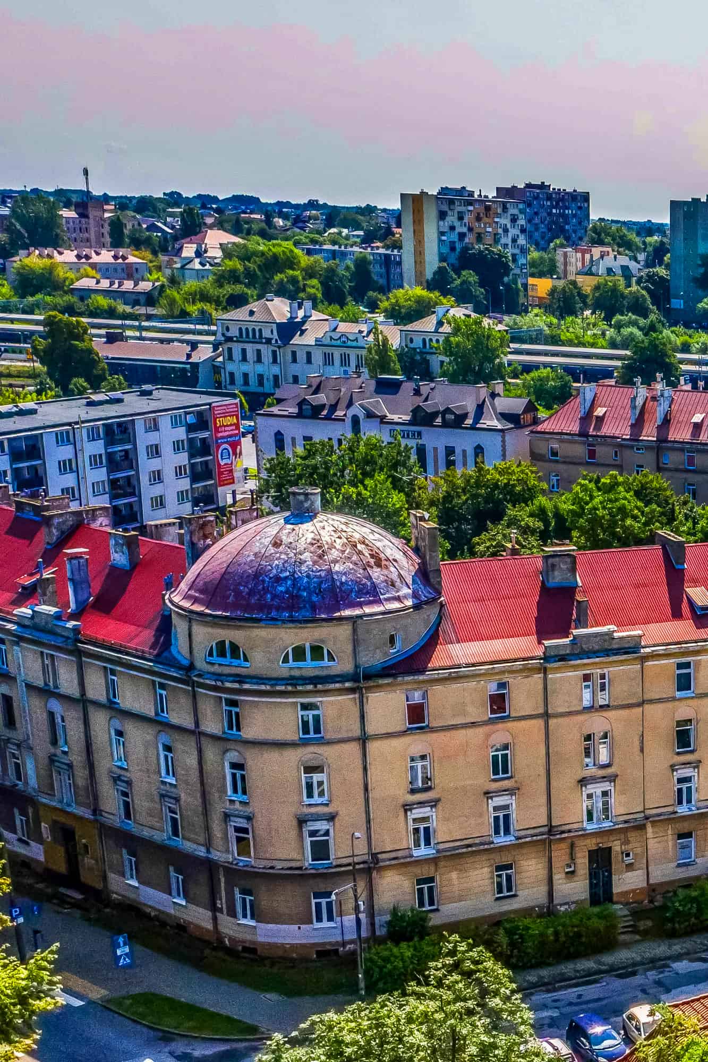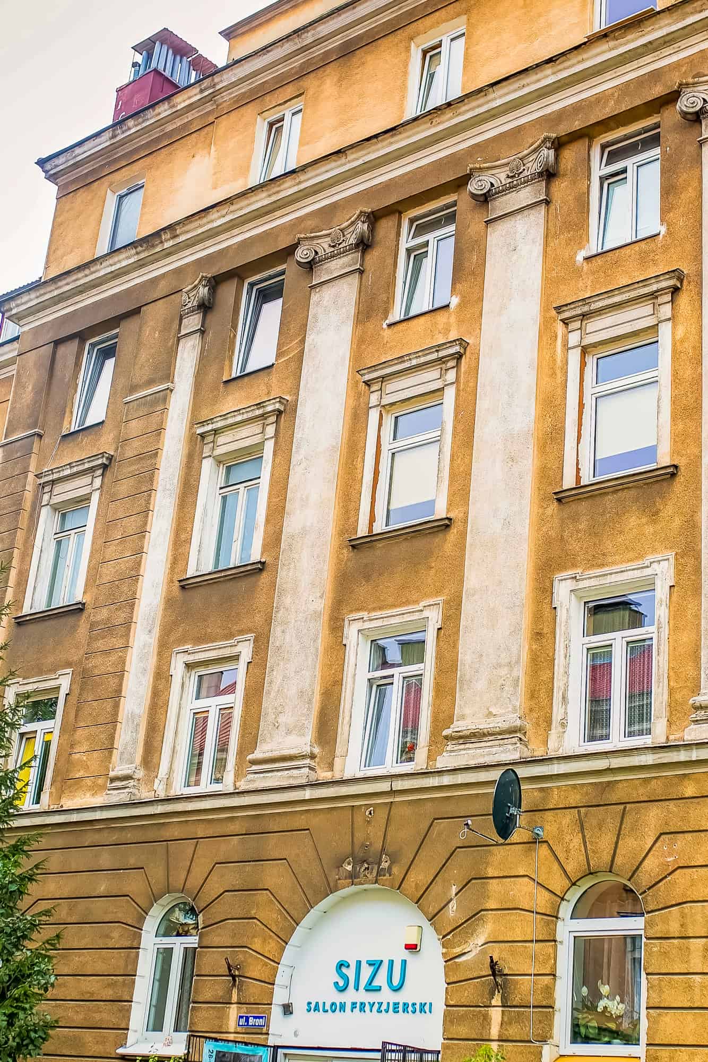PLANTY
The beginning of the interwar 20s was not easy for Radom, which suffered of great unemployment. Only the decision to incorporate the town into the Central Industrial District triggered the development of the town. The construction of a weapon factory was the most important government project carried out in Radom. For the purpose of that project, a separate housing estate for workers, masters and engineers was constructed.
The estate was designed with wide, given the standards of that time, streets full of plants. At their disposal, workers had a kindergarten, schools, including a vocational school, and a community centre, baths and a stadium. The project was a nation-wide sensation.
The style of the older part of the estate is very homogeneous. It is made of four-floor buildings with hipped roofs. Decorations of the houses are drawn on the Renaissance and baroque. That is why at the ground floor of the buildings there are bossage, blind arcades (two supports connected by an arch) and pinnacles with balls and lesenes (flat projections in the wall)
The most impressive house was designed for engineers. It is located at 6 Kościuszki Street. During the Second World War, Germans located the Gestapo’s seat there, which after the war was replaced by the seat of the NKVD, where many underground activists for independence were tortured. Today, it is a residential building again.
Following the boards located in this district, you can use an audio guide to listen to the history of the housing estate.
